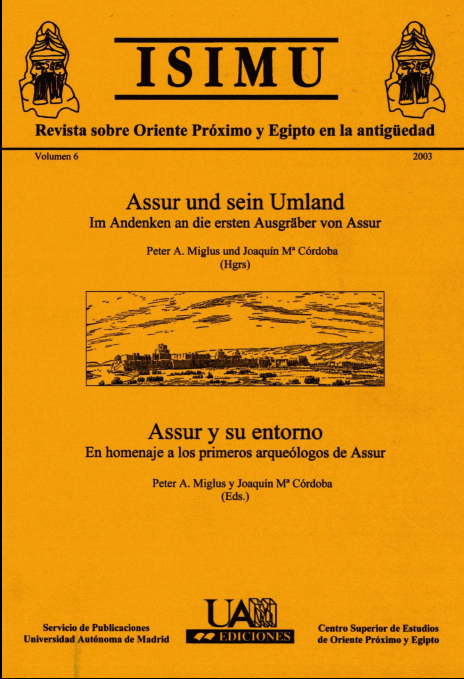Palabras clave:
temples, cella, "long room", "broad room", "bent axis", architectonic traditionDerechos de autor 2016 ISIMU

Esta obra está bajo una licencia internacional Creative Commons Atribución-NoComercial 4.0.
Resumen
The temples in Aššur make a very important part of the Assyrian architectonic tradition. Numerous as they are (with many subsequent phases, rebuilding and alterations), they allow for a "longue duré" study, from the mid-IIIrd millennium B.C. to the late VIIth century B.C. A variety of schemes employed, especially in layout of the "core" of the sanctuary and the main "cultic tract", speak for a relatively unconstrained and creative treatment of plans, during the reign of Šamši-Adad I (XIX/XVIIIth century) and in the XIII-XIIth centuries B.C. In the Ist millennium B.C., in the Neo-Assyrian period, the sacral architecture in Aššur seems to be of rather secondary, derivative character, following solutions first applied in new capitals of Assyria - Kalhu and Dur-Šarrukin. However, the precursors for these new concepts are still to be looked for in Aššur.
